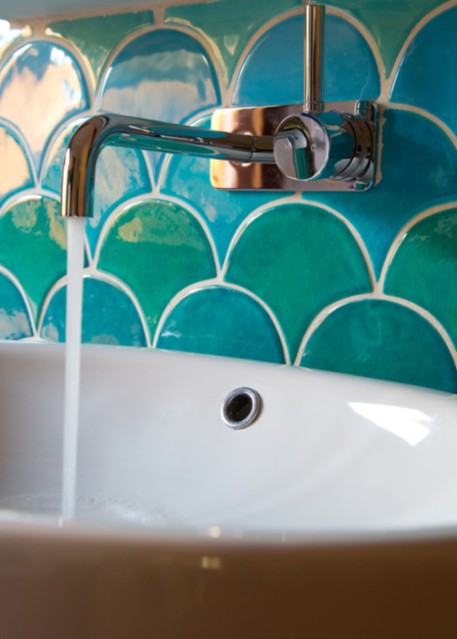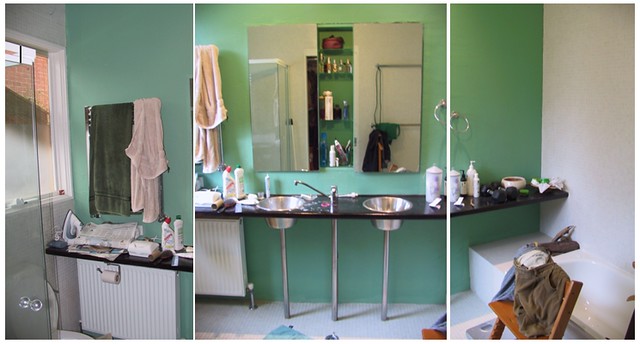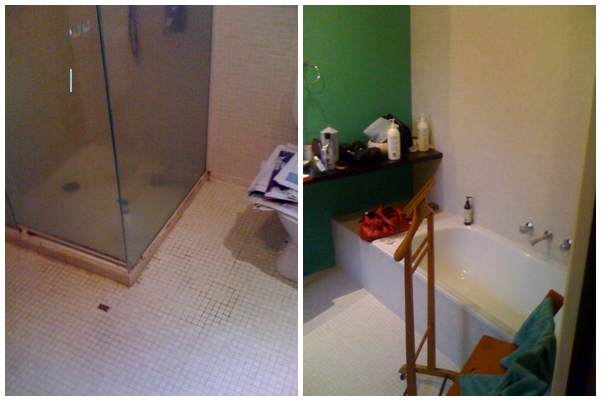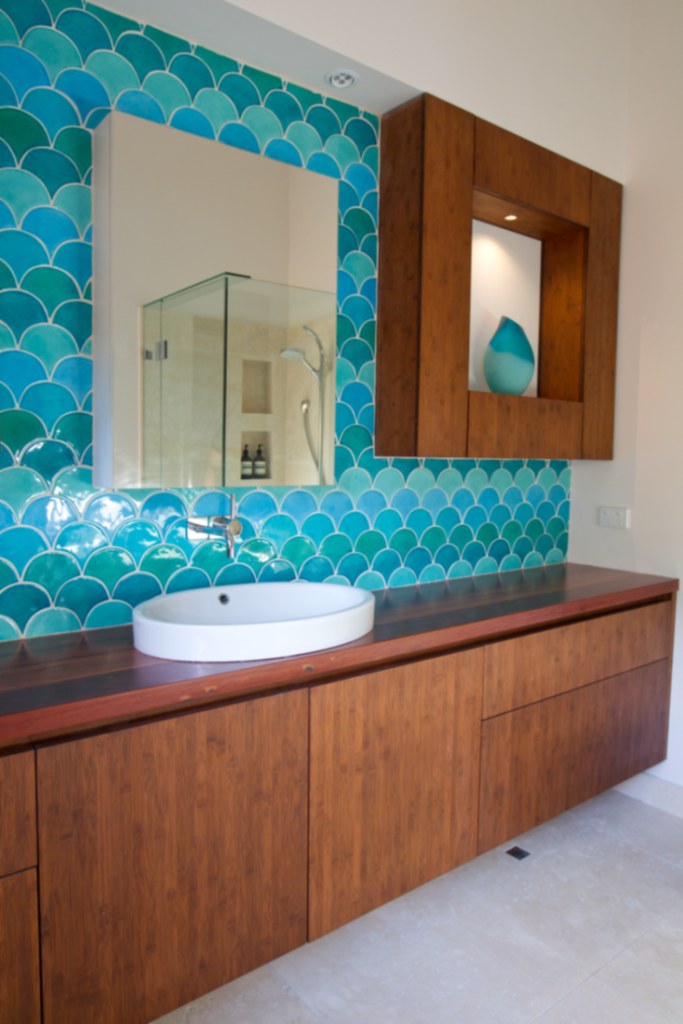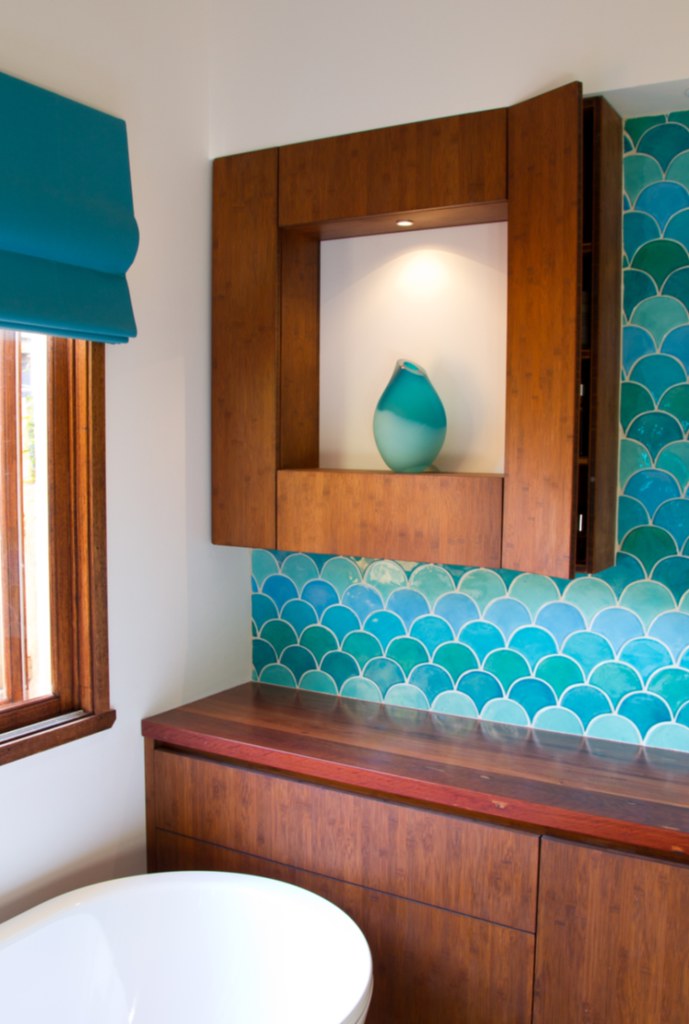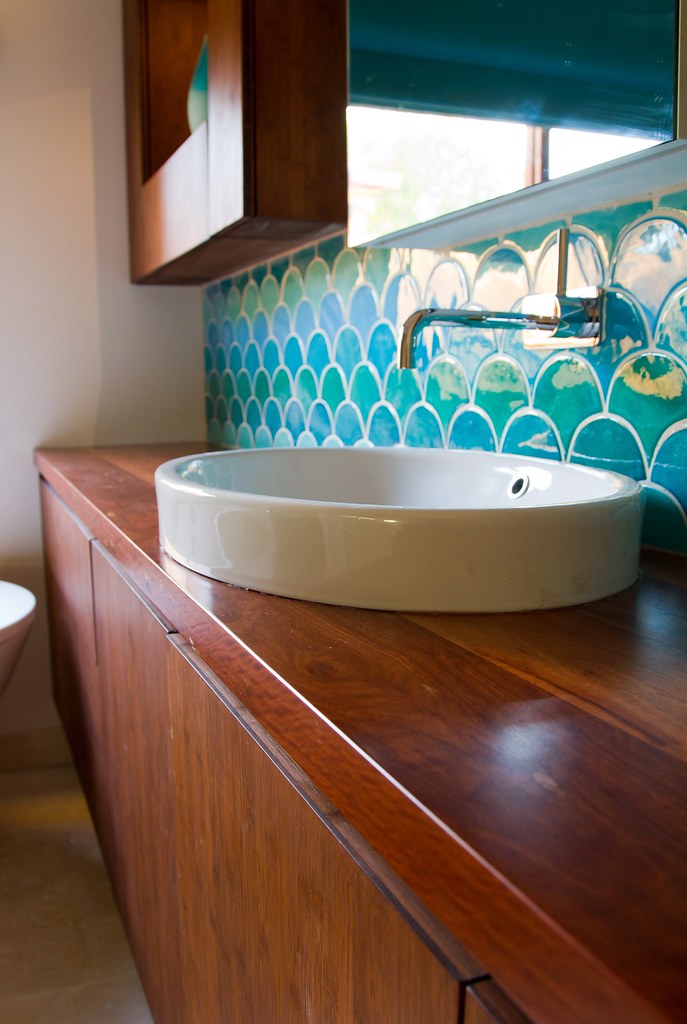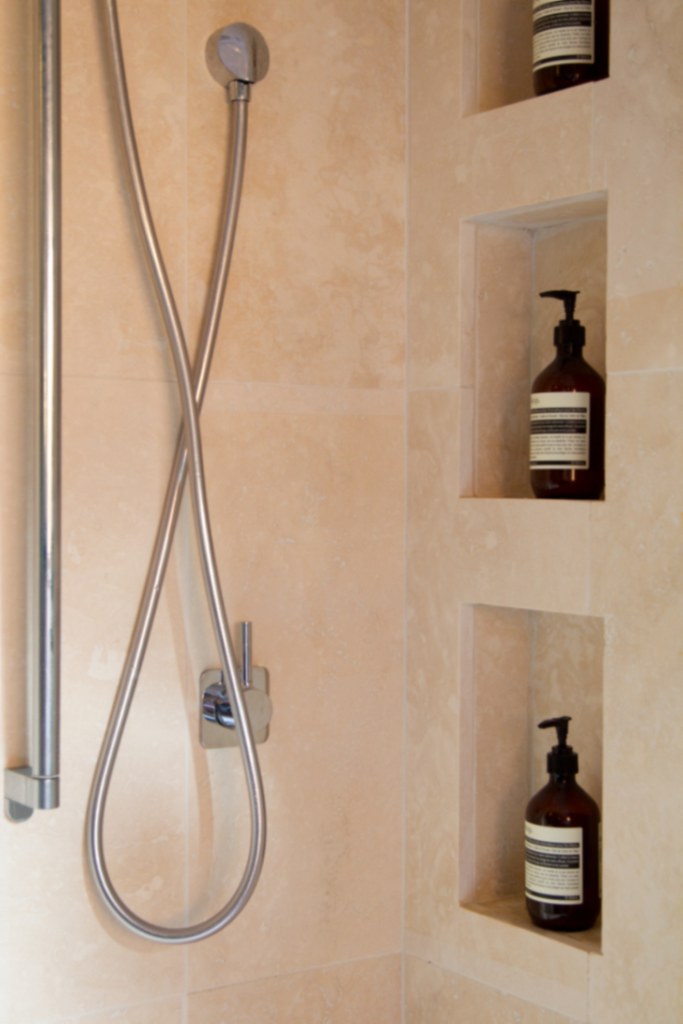As I mentioned in my last post, I recently had some photographs taken of some recent projects. I’m still in a caring sharing kinda mood, so thought I would share a before & after of a recent en-suite bathroom that I have done. I had posted a sneak peak of this just after the tiling was done, so it may be a little familiar!
The before bathroom was in quite a state. The previous homeowner had done a lot of the renovations on the house himself -a master renovator he was not: the floor was about fall through, the twin basins shared a tap that barely reached either basin, and the overall design was haphazard.
Before…
Still before…
& now for the after…
My brief was to create an en-suite bathroom that was also a parents retreat -including a large bath and ahem, a throne, with ample storage for reading material!
I have also designed the kitchen in this house. My clients love living with colour so we continued the kitchen colour theme by using the same bamboo cabinetry and solid chunky reclaimed iron-bark vanity top. (Side note: as it’s a parent’s en-suite and not a family bath, I was OK about using timber in here. The clients know about how to best upkeep timber and love it muchly, so we did!)
The tiles are the feature of the room & I think they are a bit special! (They are hand made here in Melbourne with a crackle glaze finish & so beautiful!) Originally I was going to lay them in a ‘designed random pattern’, but when I was laying them out, I fell in love with them as a subtle stripe.
Rather than sticking with the same floor plan as was, I swapped it around and put in a much larger window with the bath below and put the shower and throne on the other side of the room. The cabinetry is designed with hidden storage everywhere so all the panels open for ample storage. The centre nook is purely for a lil sumpin pretty to live in. Hand blown glass pieces do the trick!
The floor and shower walls were laid with a natural stone from Aeria Country floors . Natural stone is a long process to install, but so worth it with its subtle texture and natural beauty.
And that’s that! Bathroom renovation complete!
I’m working on another 3 bathrooms at the moment! All very very different to each other – this is just how I like it! I love a space that truly reflects the people who live in the space and I am proud to say that this bathroom certainly does reflect the lovely colourful characters who bathe there!!

