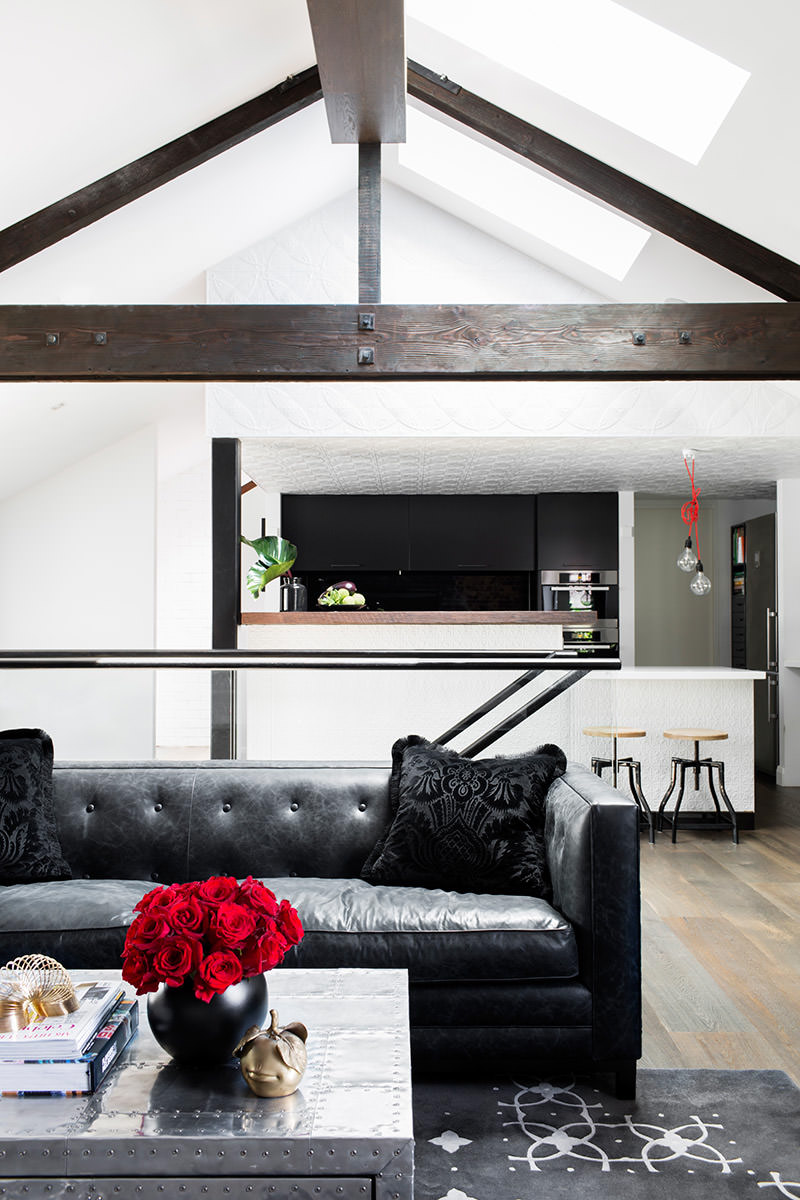
Middle Park Warehouse
The Middle Park Warehouse project involved a full renovation of a beachside warehouse, transforming it into a stylish and vibrant home. Designed for a couple who love to entertain, the brief called for “eclectic glamour,” which guided the bold and sophisticated design choices. Rich textures, unique furnishings, and unexpected details were combined to create an interior that is both dramatic and inviting. Every element was carefully curated to reflect the clients’ personality and lifestyle, resulting in a dynamic space perfect for hosting and living in effortless style.
Architecture by Robert Miles Design
Featured in Belle Magazine
Featured in House & Garden Top 50 rooms 2013
Featured in Home Beautiful Magazine
Photography by Martina Gemmola
Completed 2013
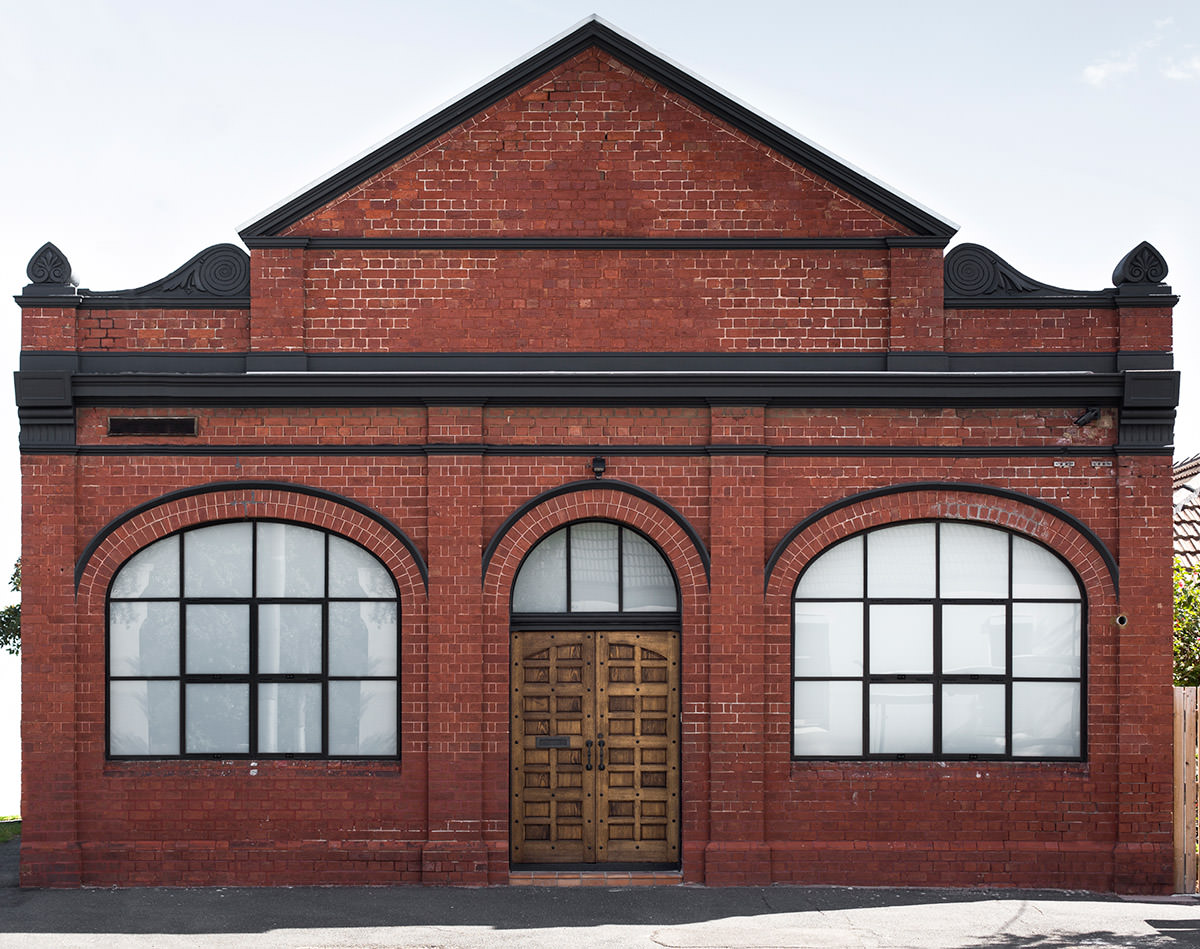
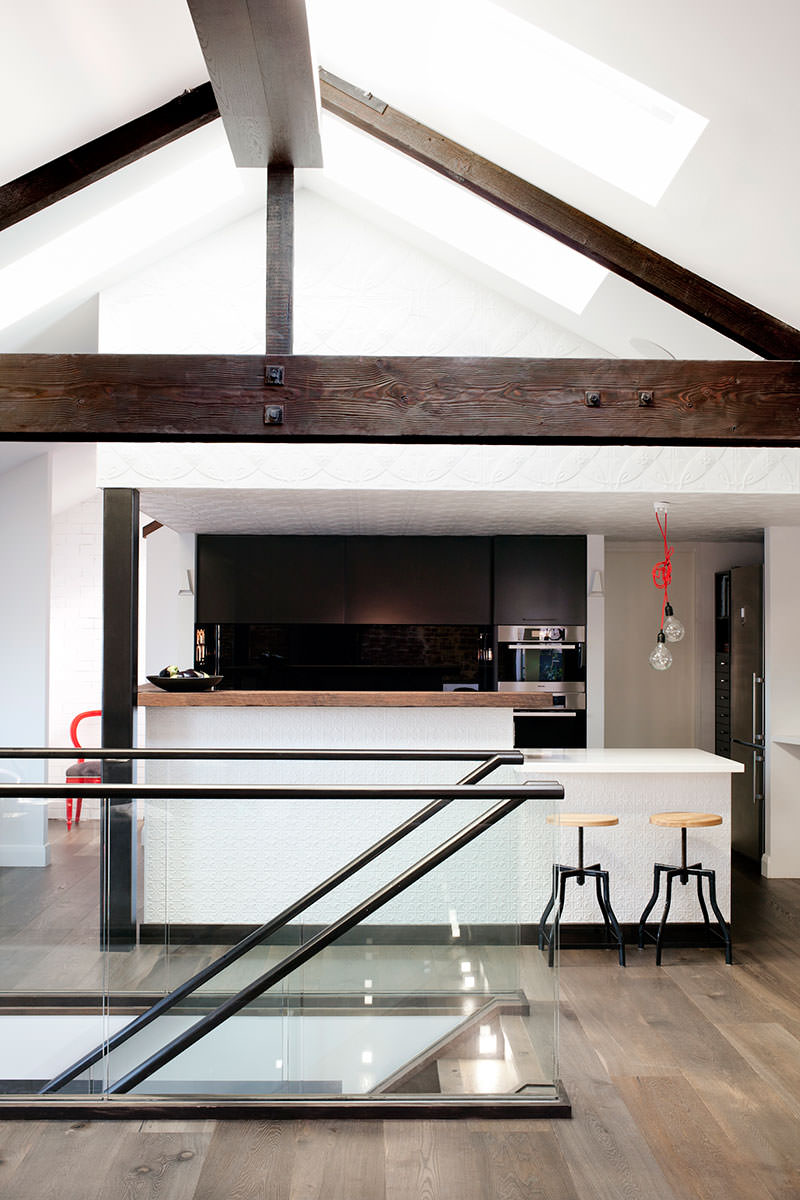
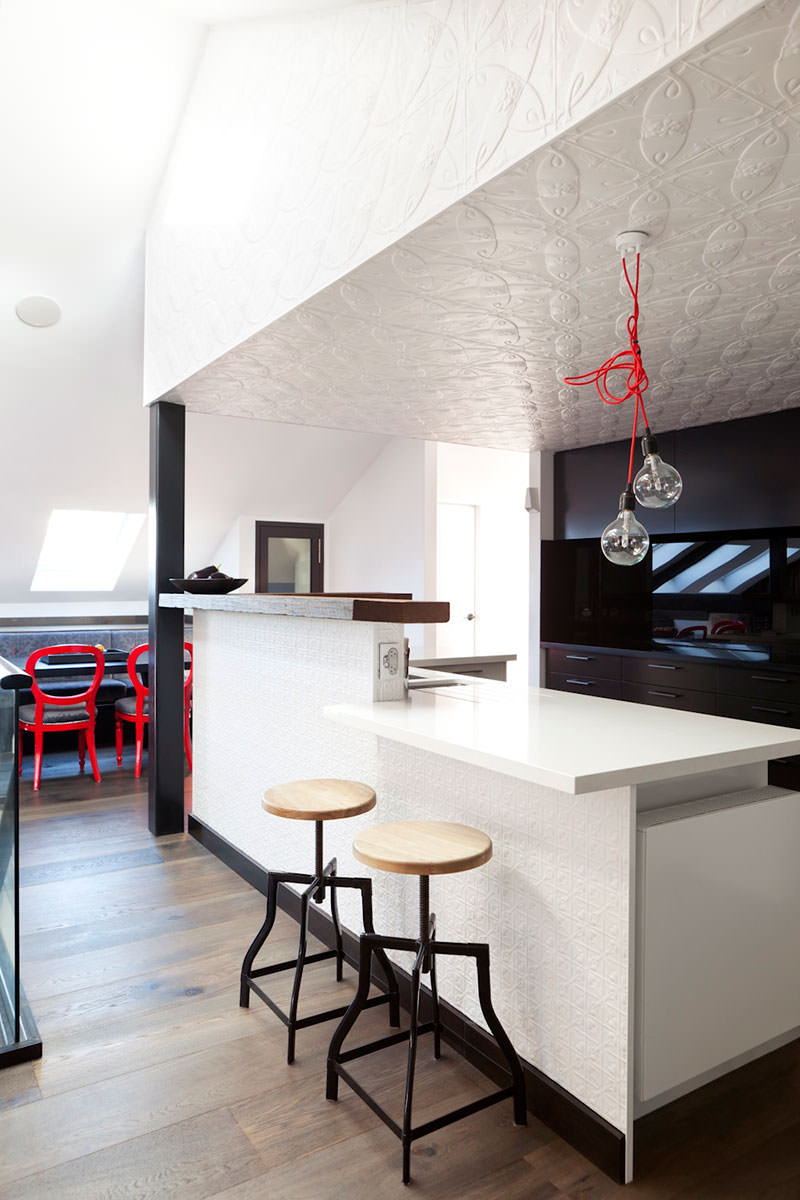

The dining banquet area and kitchen were designed with both style and functionality in mind. Custom banquet seating surrounds the dining table, cleverly maximizing space in what might otherwise be an awkward corner. The seating not only creates an inviting area for entertaining but also includes hidden storage, adding practicality to the design.
In the kitchen, a dark back wall provides the perfect backdrop to highlight the timber up-stand, which becomes a standout feature with its rich character and history. The reclaimed timber, sourced from the nearby Princess Pier—visible from the rooftop deck—adds a meaningful, local connection to the space. Together, these elements create a dining and kitchen area that is both visually striking and perfectly tailored for entertaining.
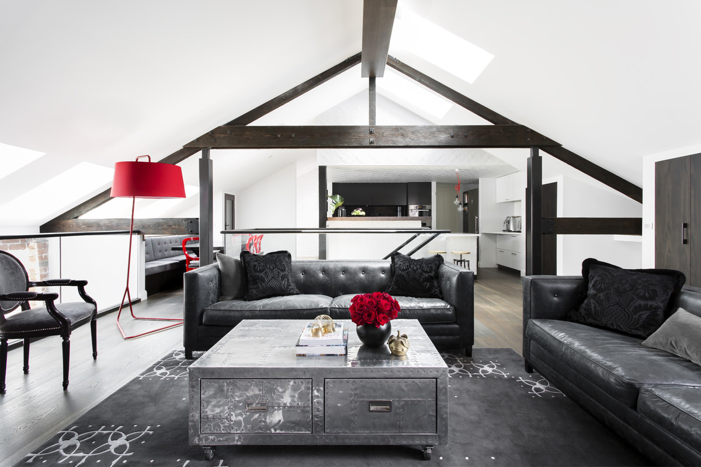
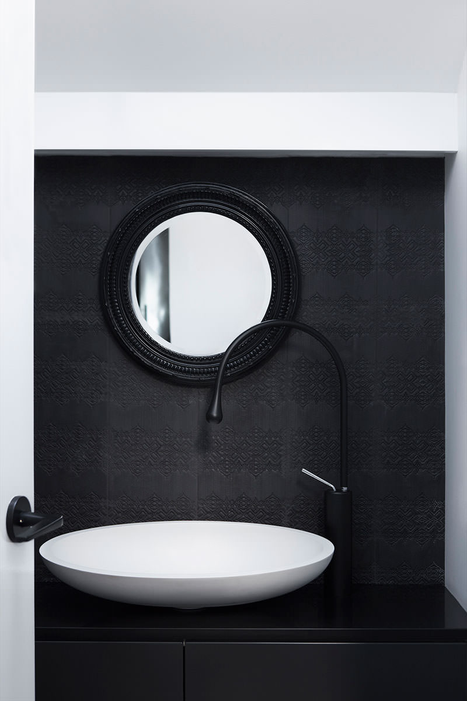
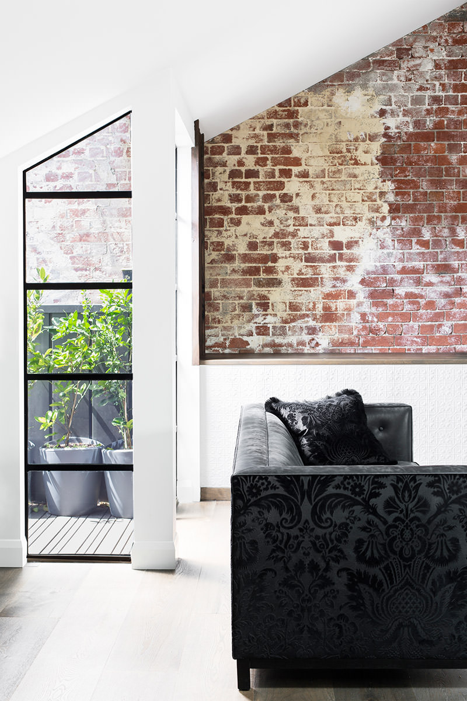
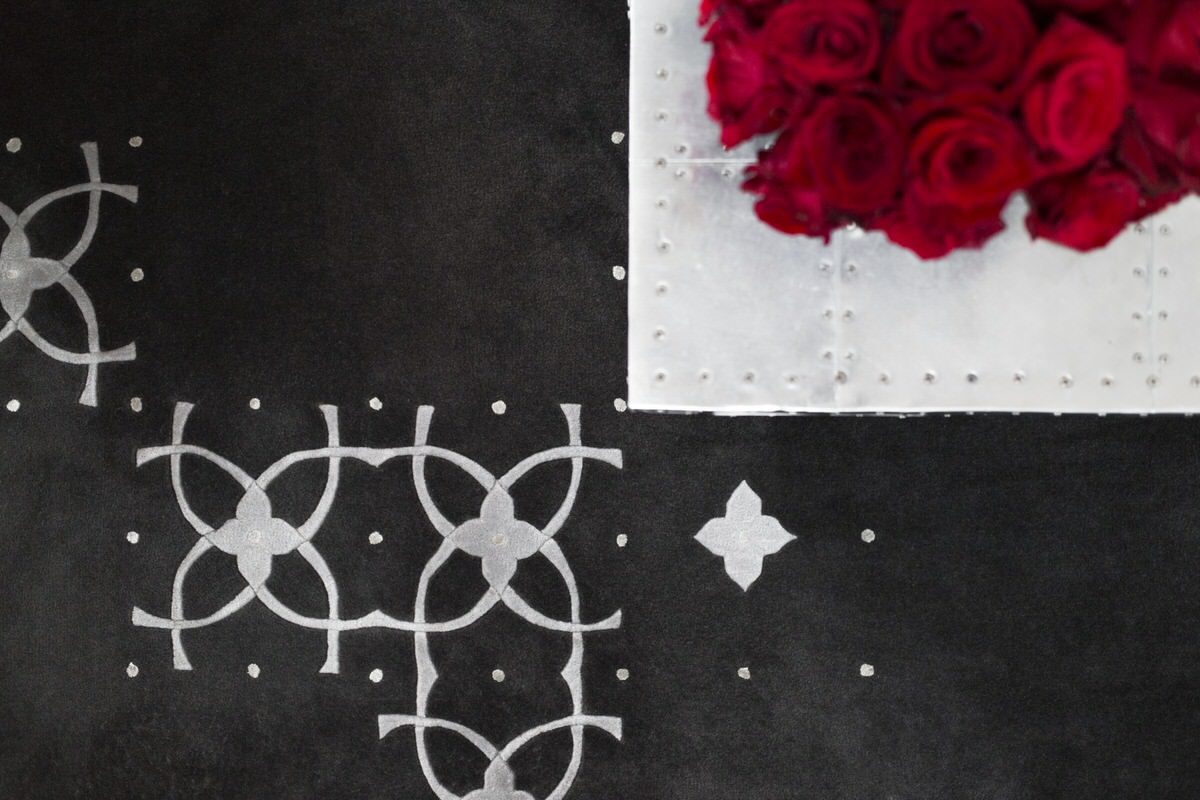
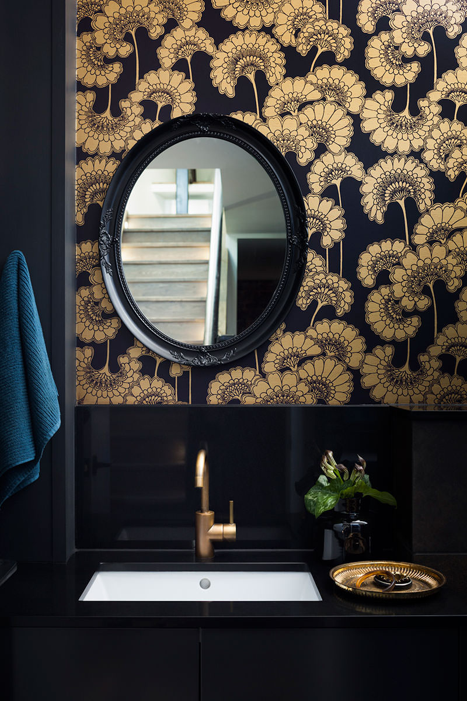
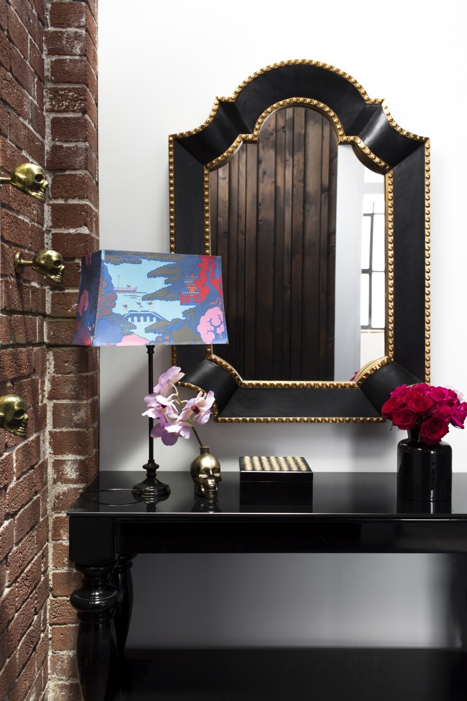
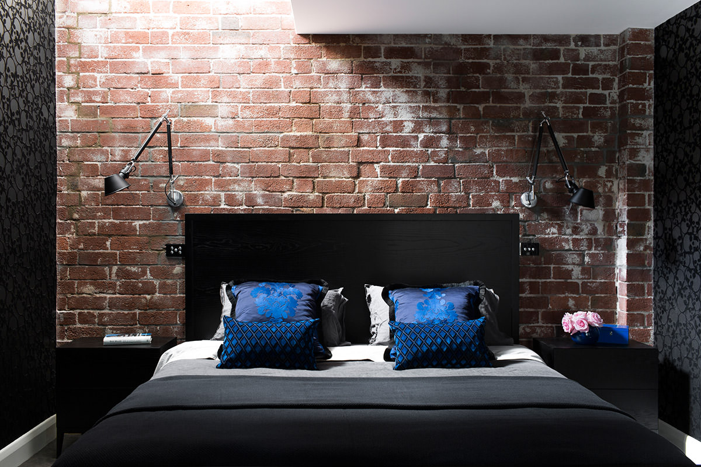
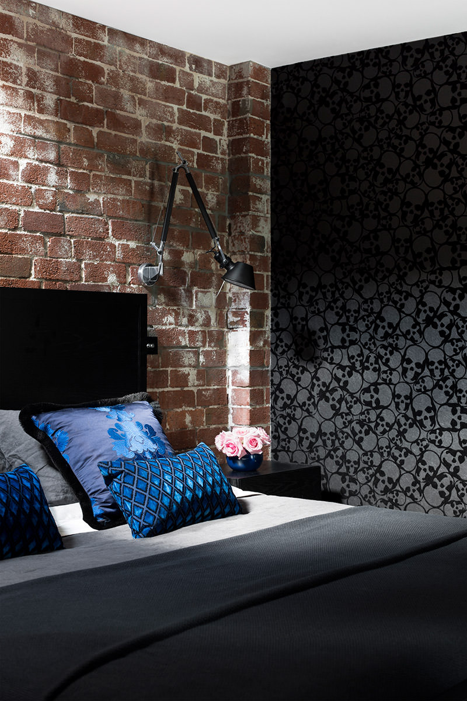
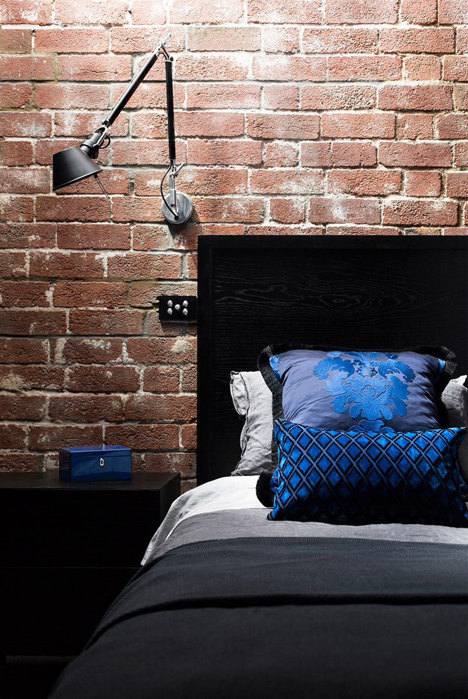
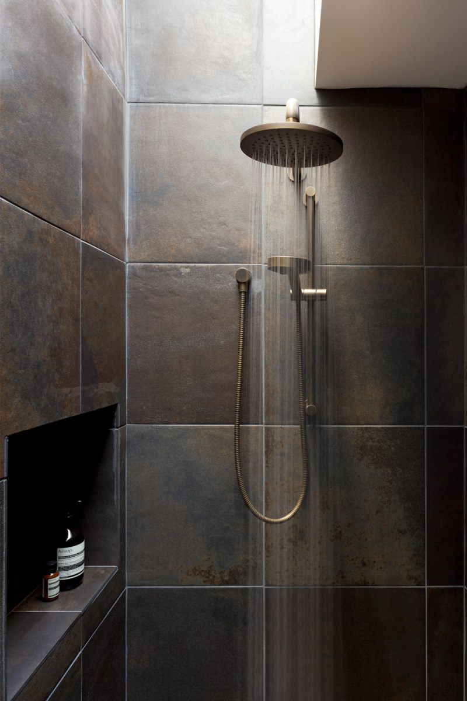
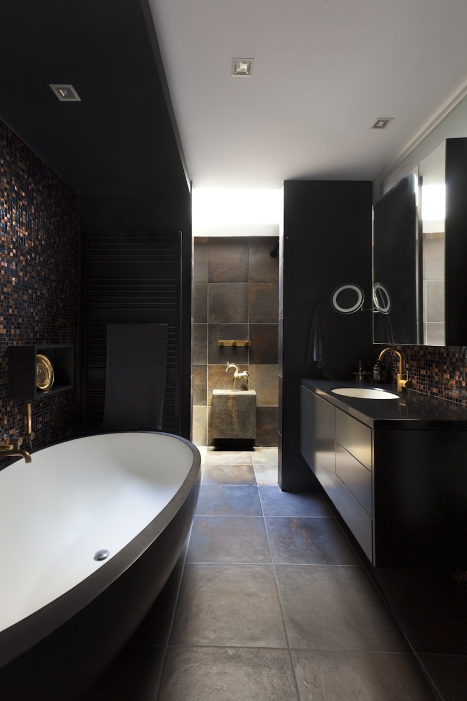
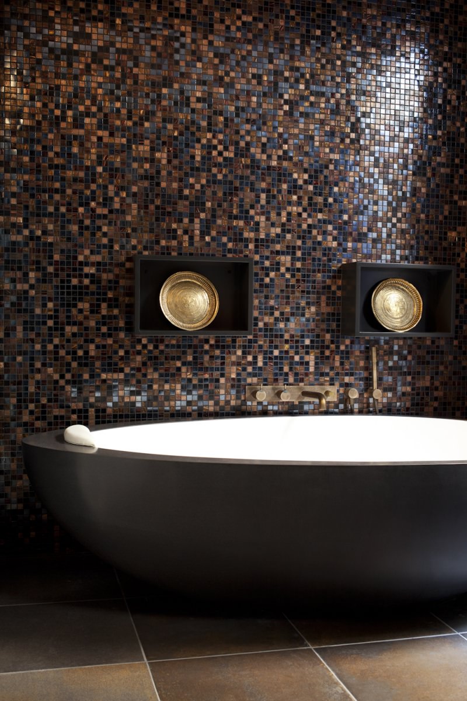
The bathroom in the Middle Park residential warehouse was designed as the ultimate retreat for luxurious bathing. Every detail was thoughtfully considered to enhance relaxation and indulgence. A standout feature is the custom-designed boxes by the bath, perfectly sized to hold champagne flutes, adding a touch of glamour and functionality. The sleek finishes, rich textures, and elegant fixtures create a spa-like atmosphere, making the bathroom a serene sanctuary for unwinding in style.
