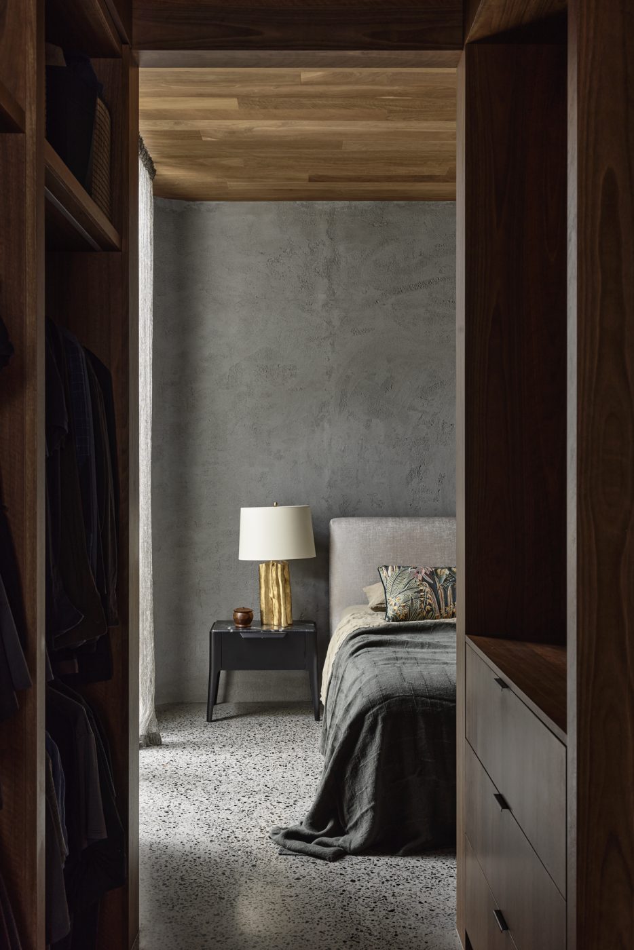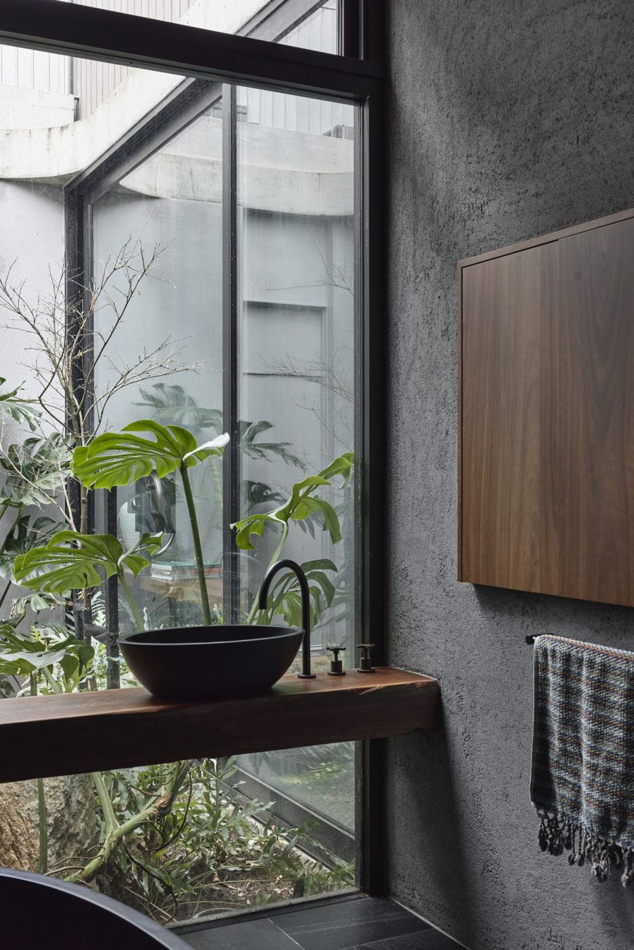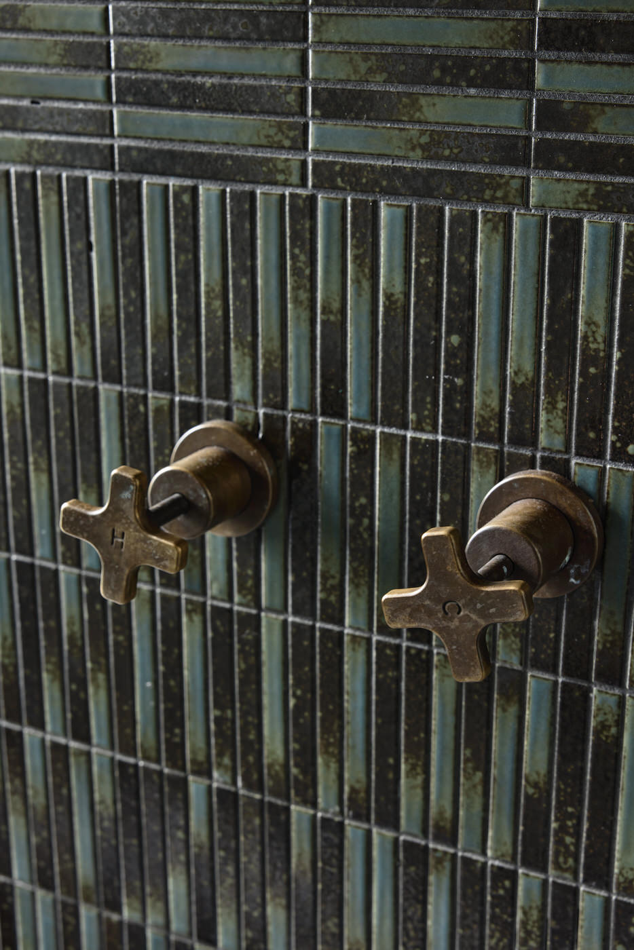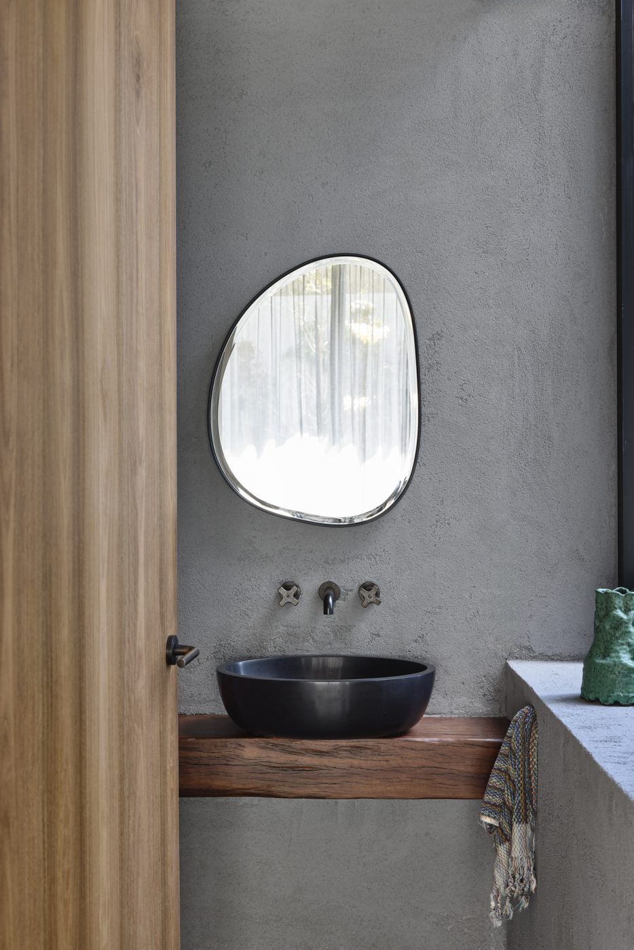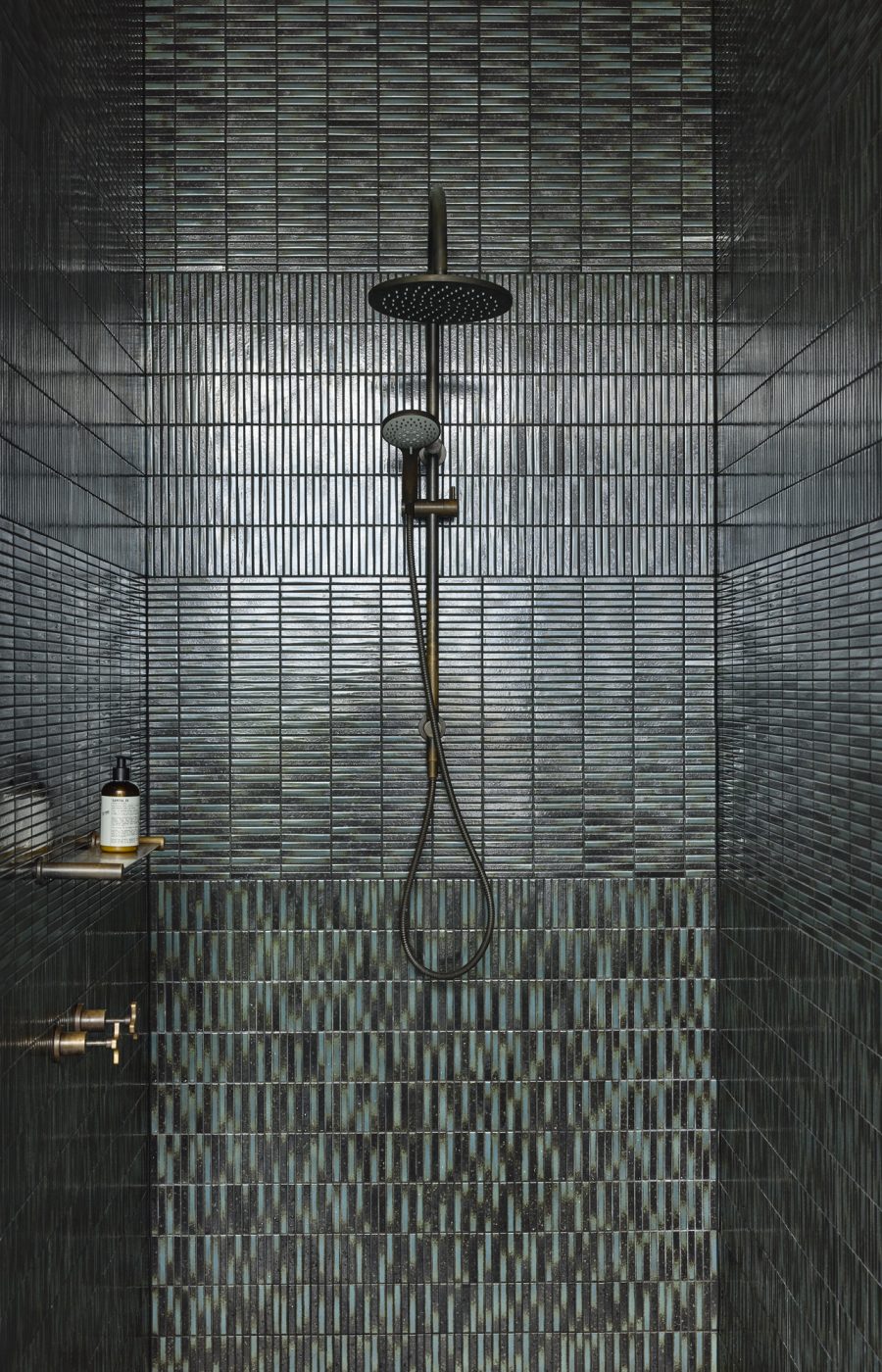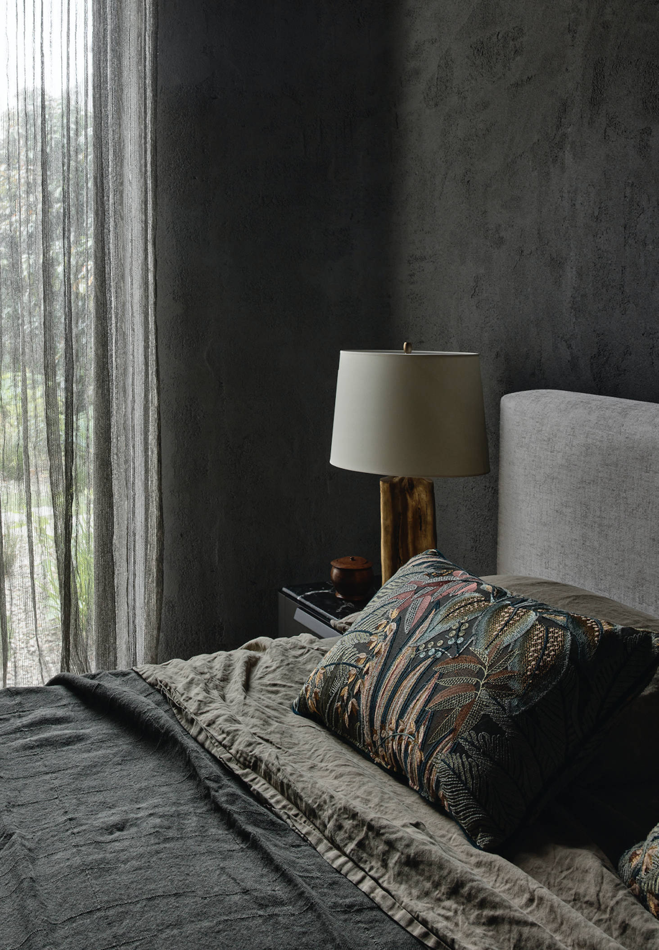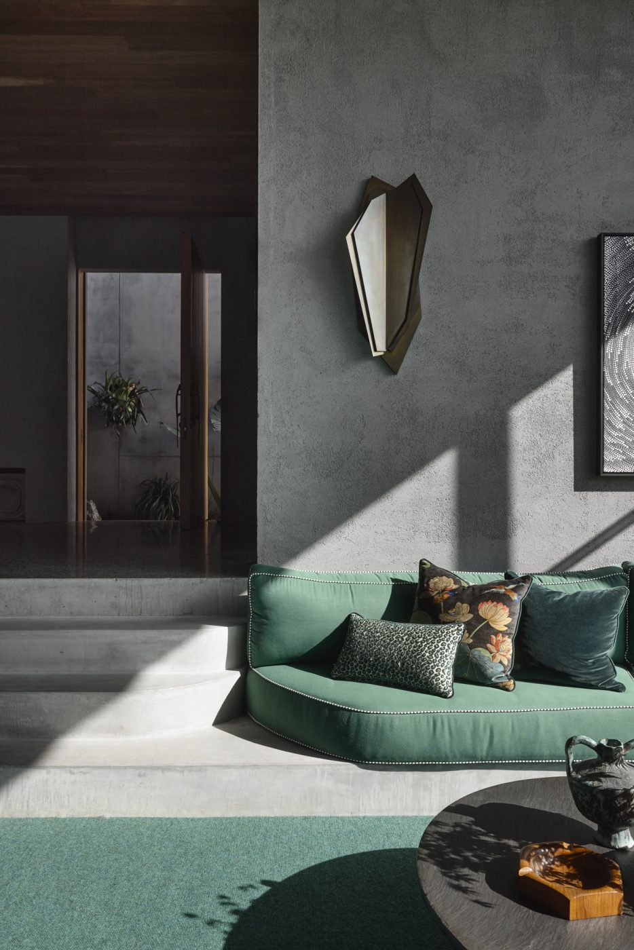
Kew Garden House
Eclectic Interior for Architect Designed Home
Our client engaged us early in the design phase of their architect-designed home, with a clear vision: they wanted their personality to shine through the strong architectural elements.
The architecture itself, centred around a stunning garden courtyard and featuring a dramatic spiral staircase, creates a beautiful focal point and connection to nature.
Our role was to design interiors that not only responded to these unique features but also added warmth, individuality, and an eclectic energy that truly reflected the family who lives here.
Architect Zen Architects
Builder Basis Builders
Project Completed 2024
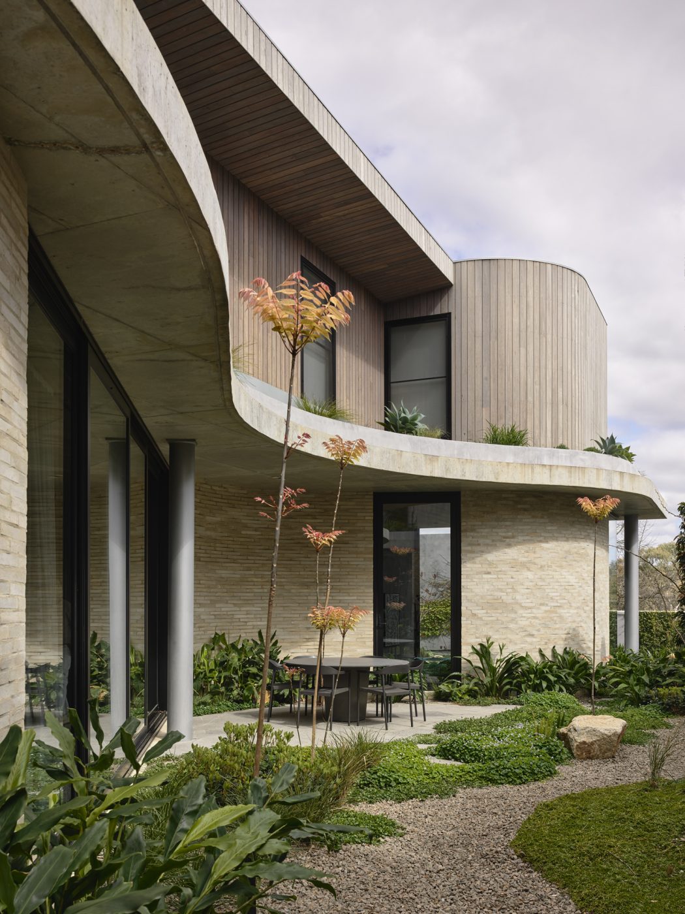
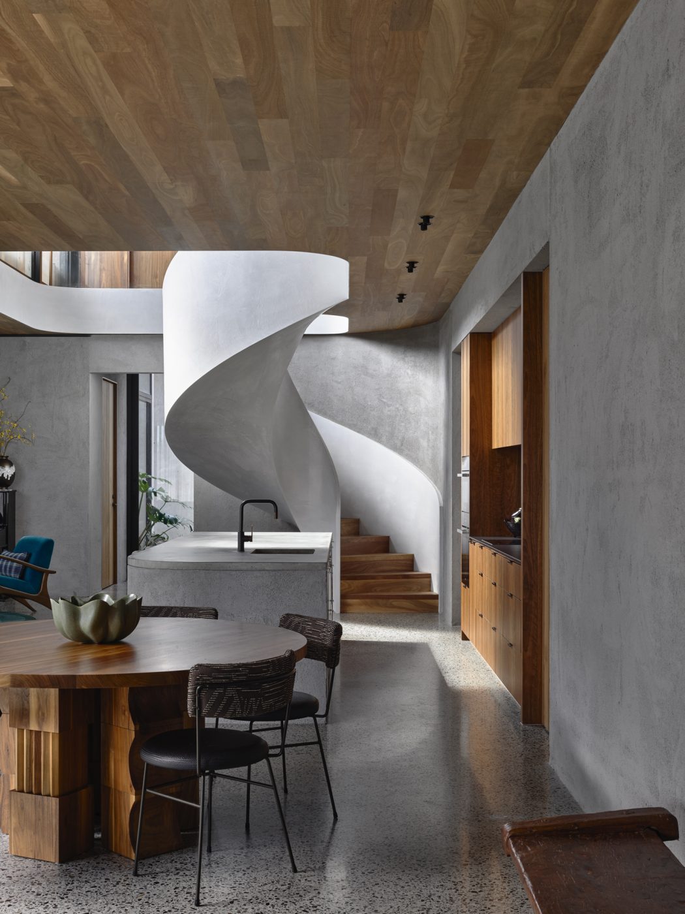
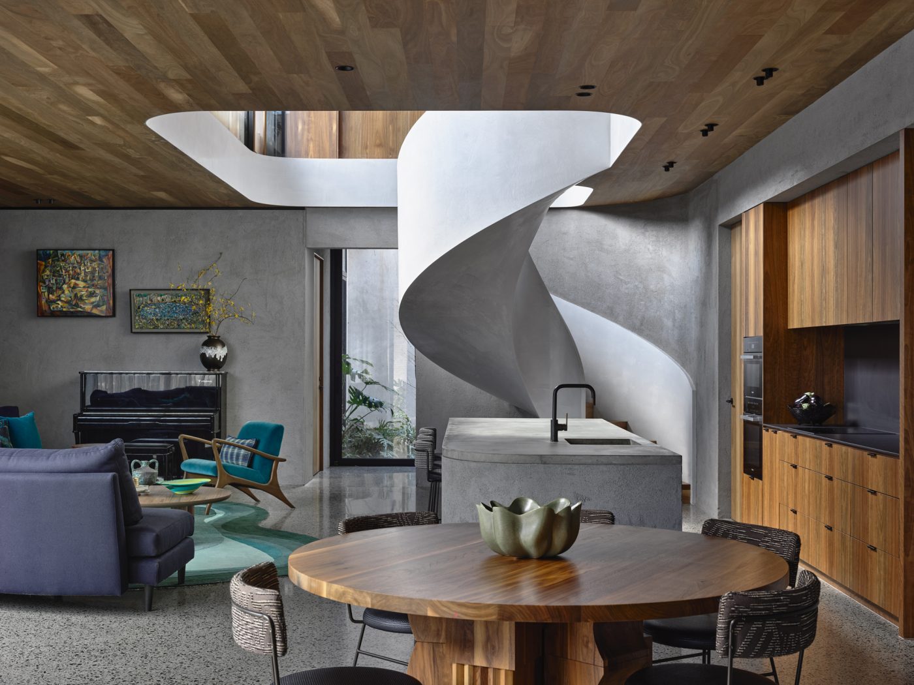
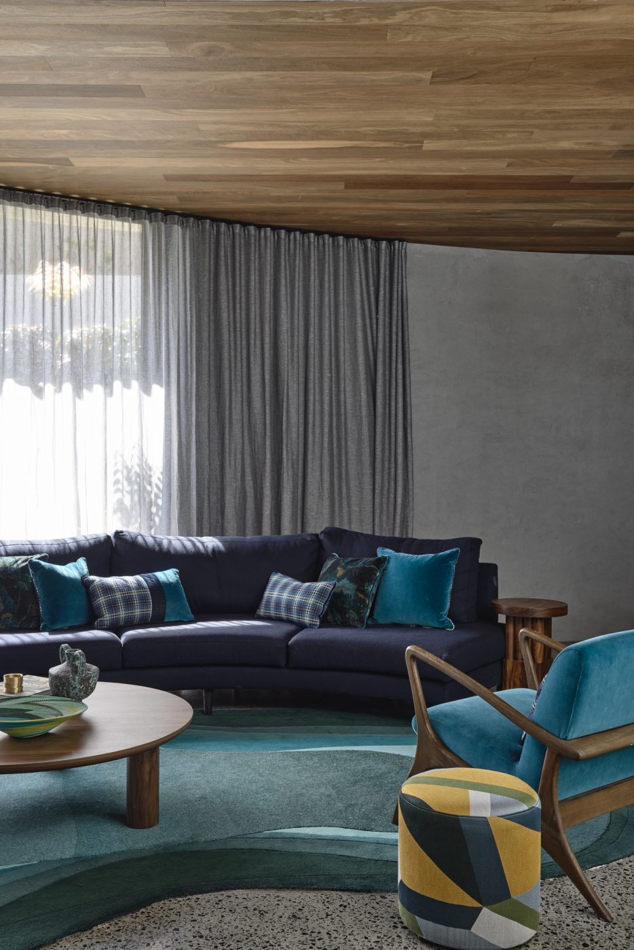
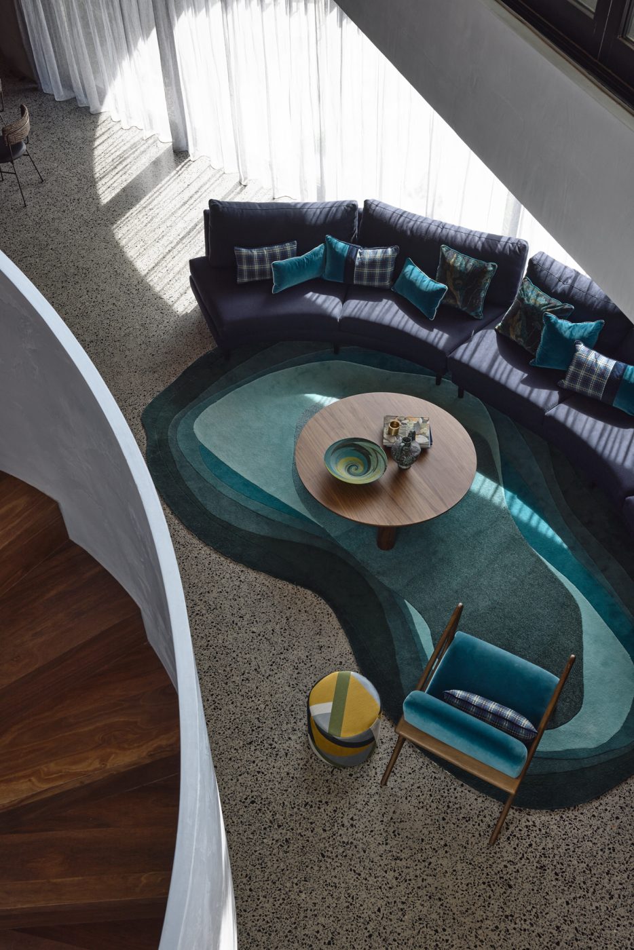
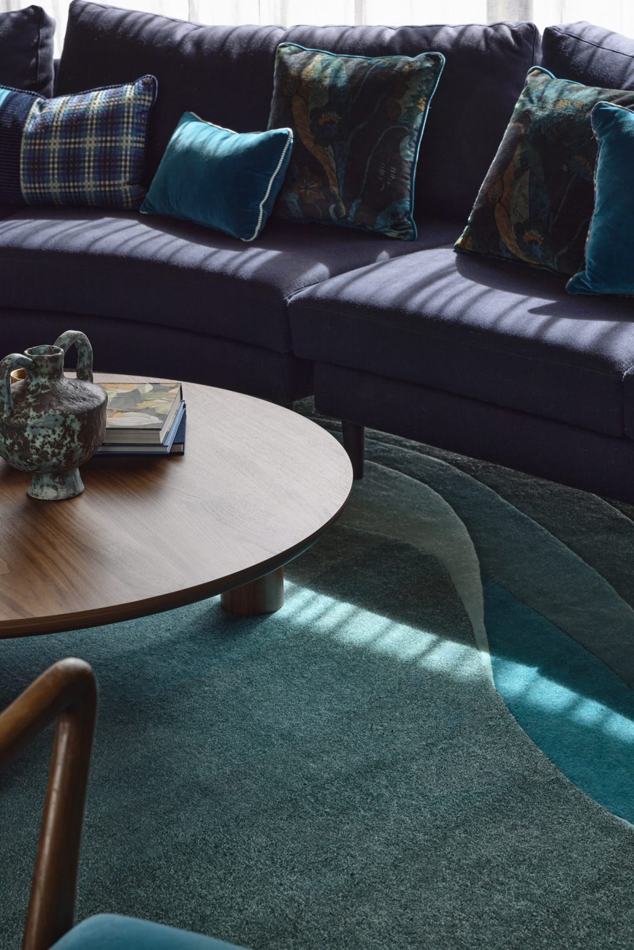
Our intention is to craft interiors that feel natural and intentional, never forced. For this home, where soft curves replaced hard angles, we custom-designed a sculptural sofa to echo the organic flow of the architecture.
The rug inspired by the nearby garden pond was another thoughtful detail, connecting the interior spaces with the natural beauty outside.
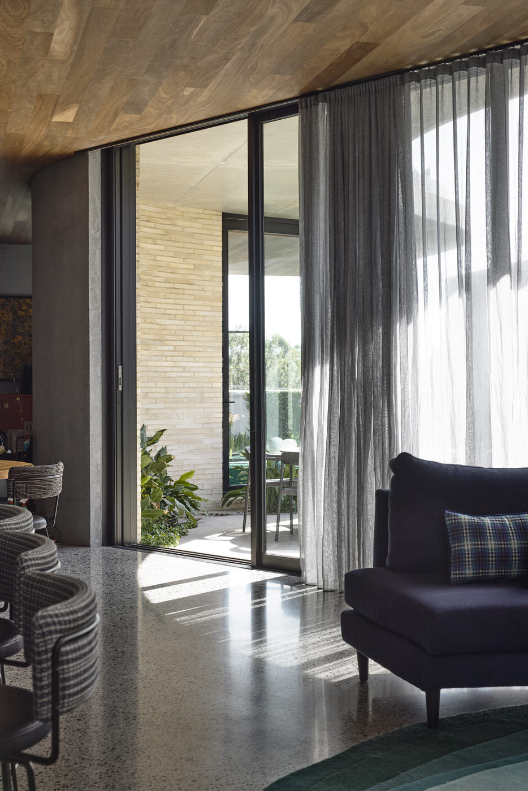
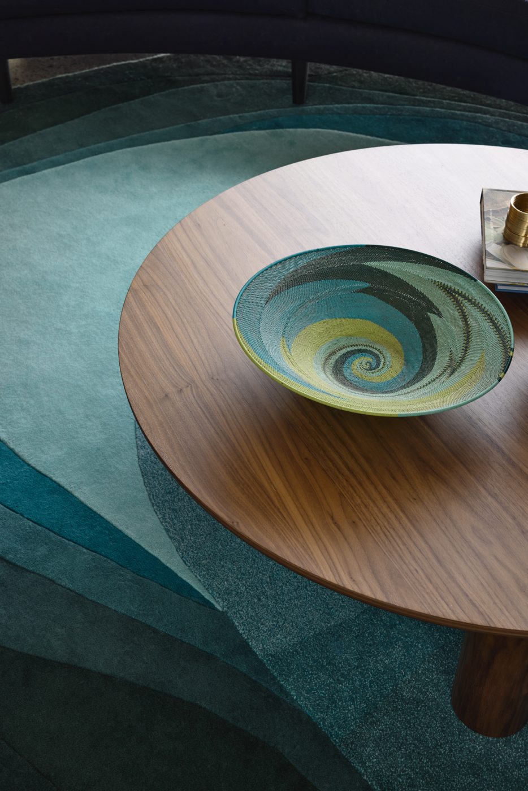
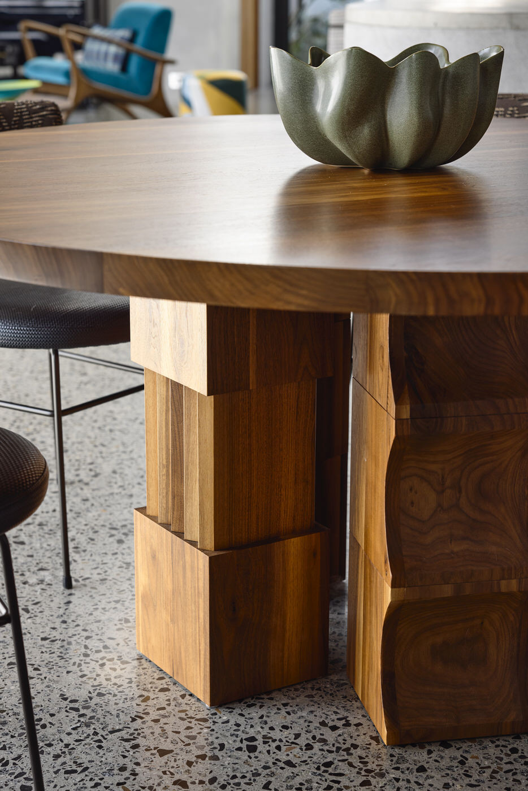
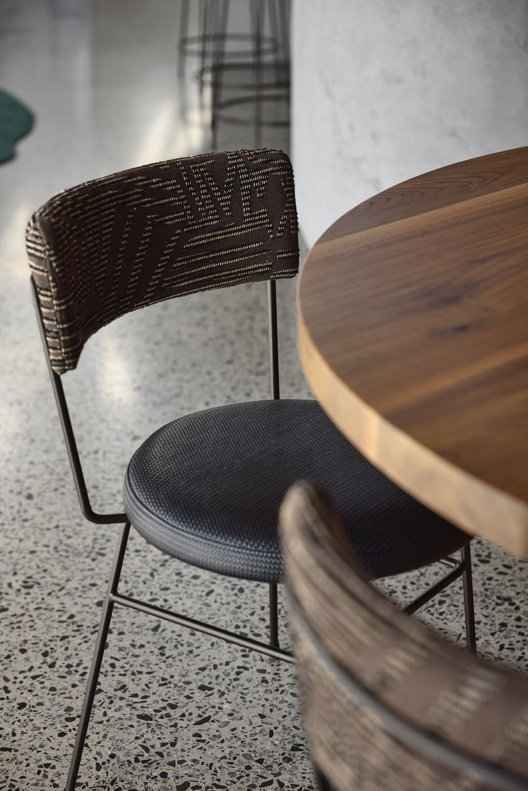
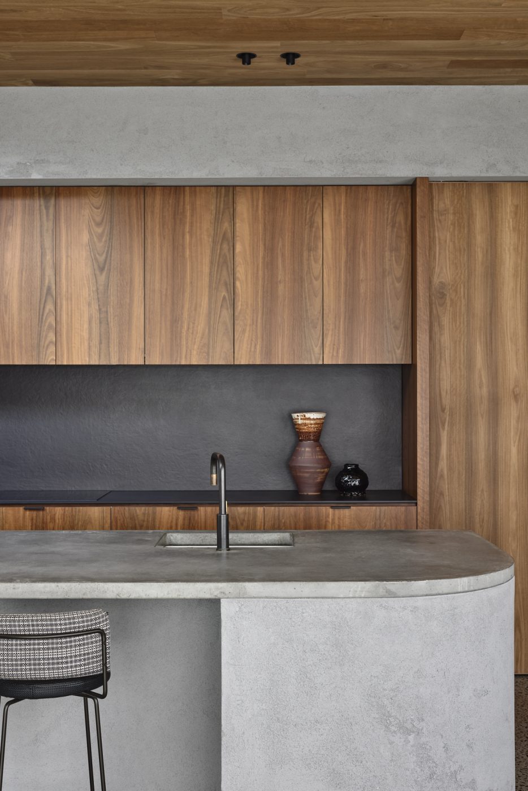
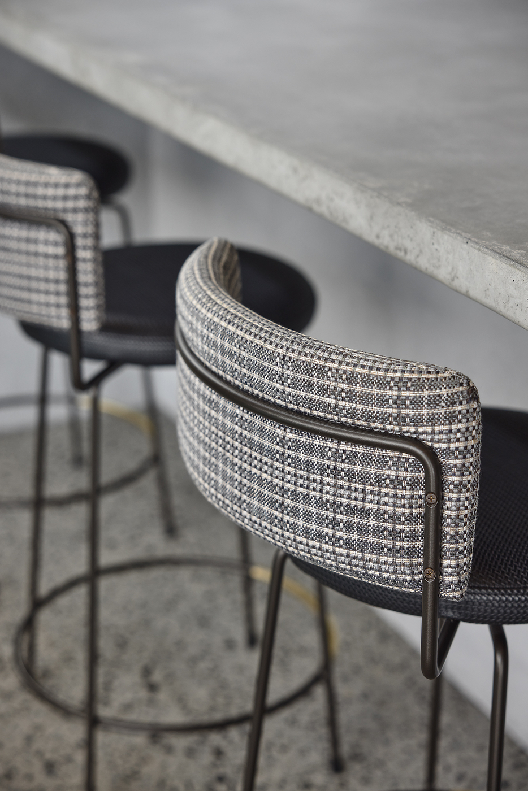
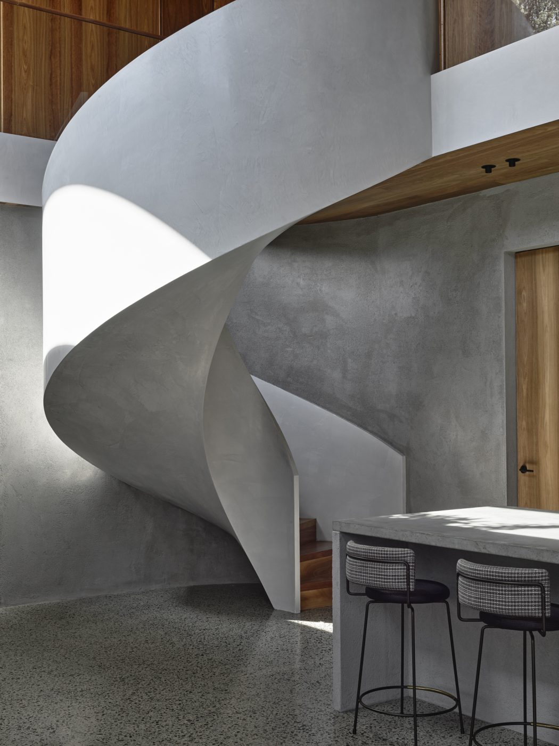
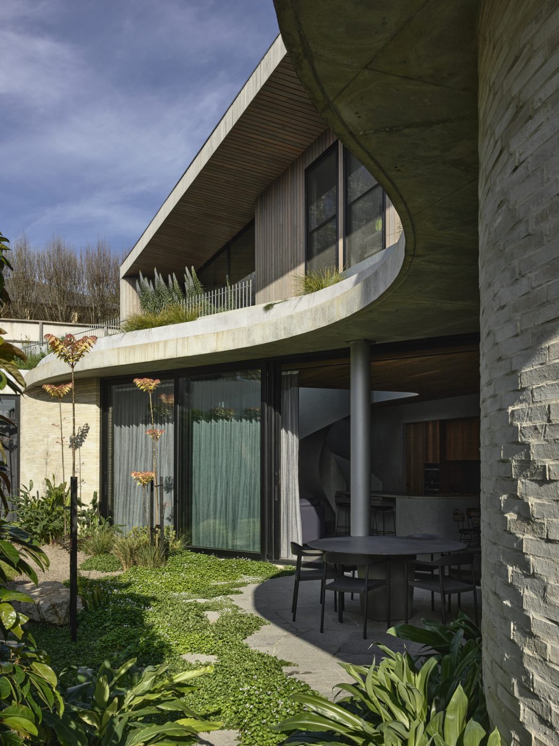
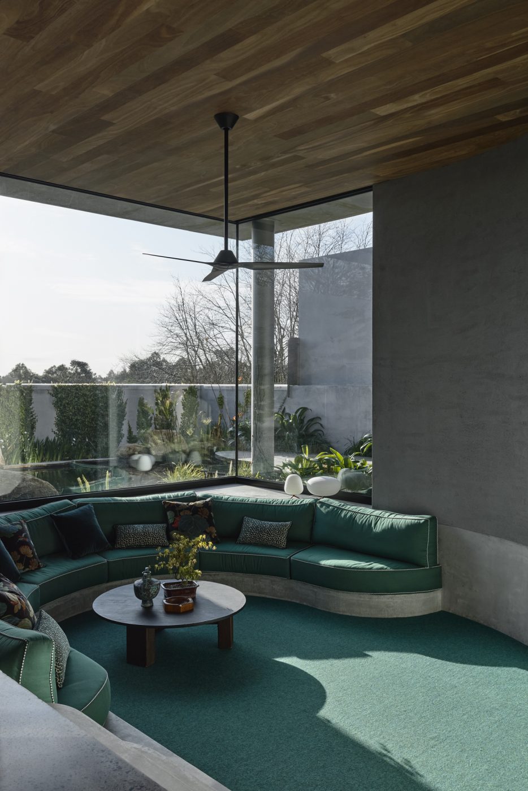
The sunken lounge is one of the home’s standout areas, basking in afternoon light with serene views of the pond just outside. It’s a tranquil space, perfect for relaxing or entertaining, featuring custom-designed furniture and scatter cushions that we consider works of art. Each cushion was selected and designed to echo the natural shapes of the garden, layering patterns, colours, and textures to create a warm and inviting atmosphere.
